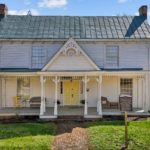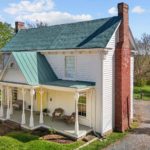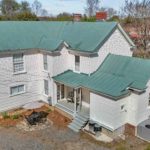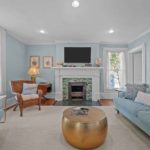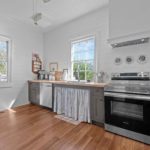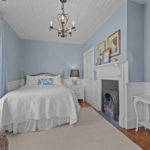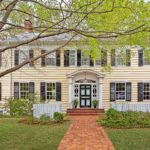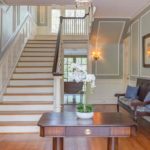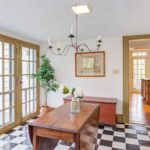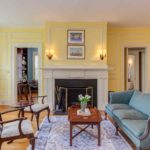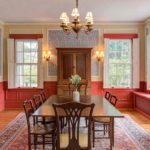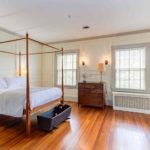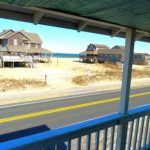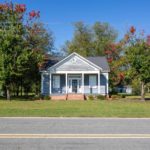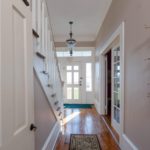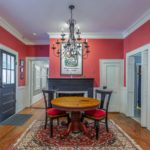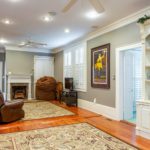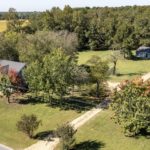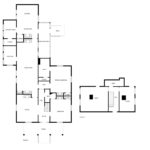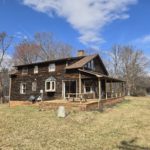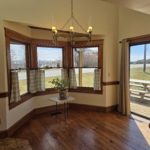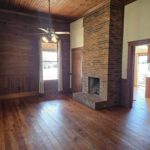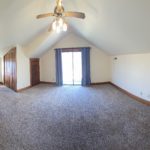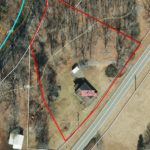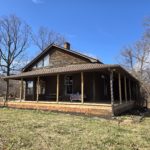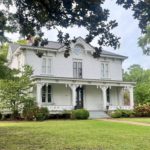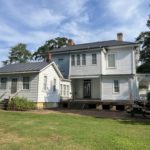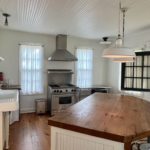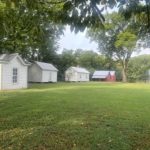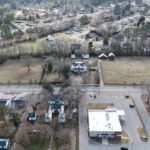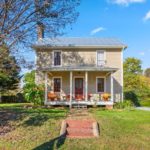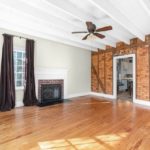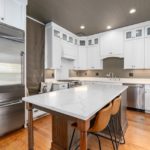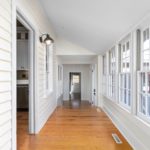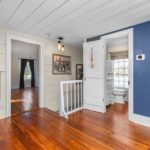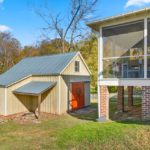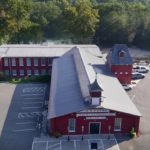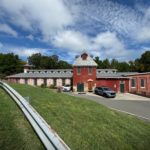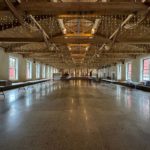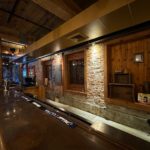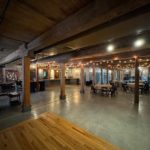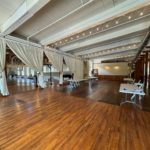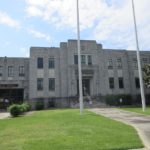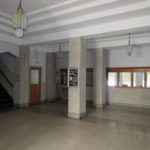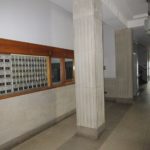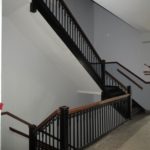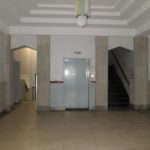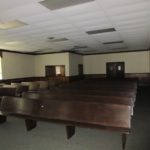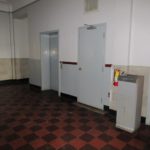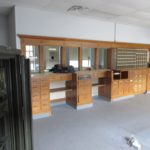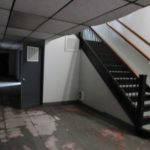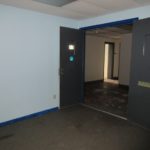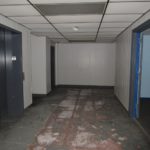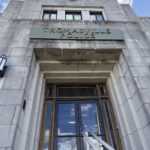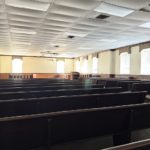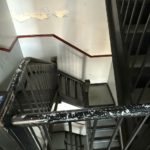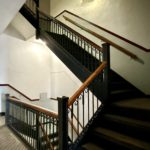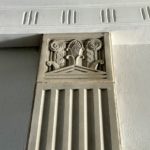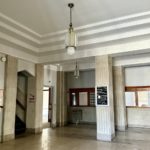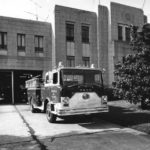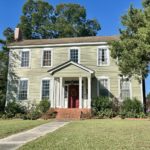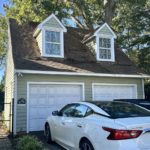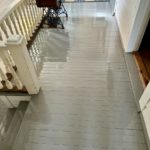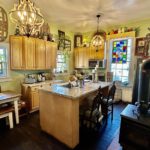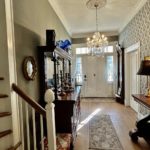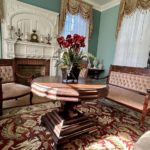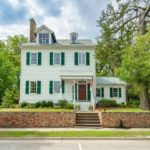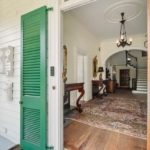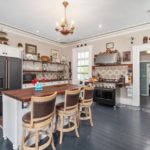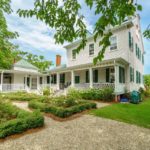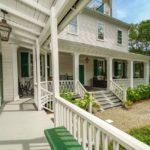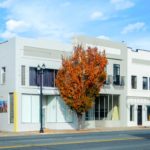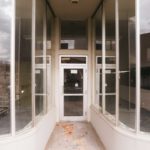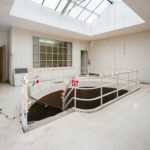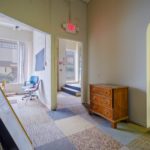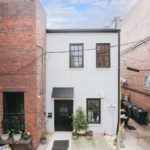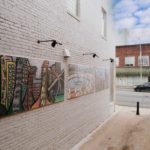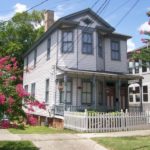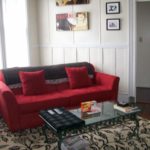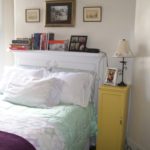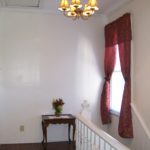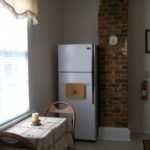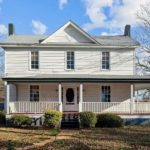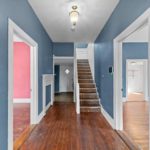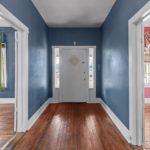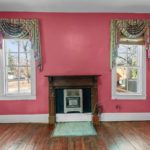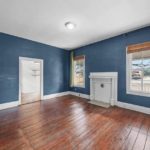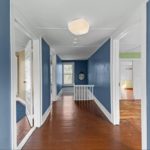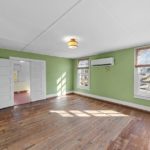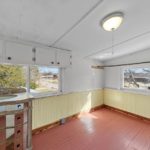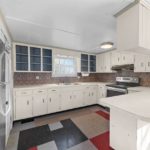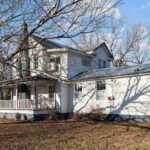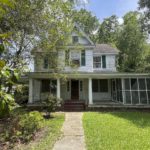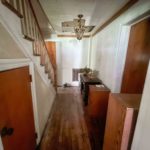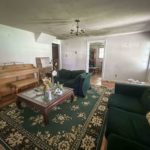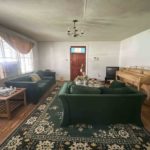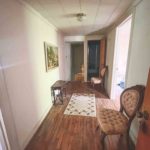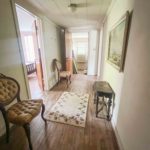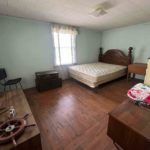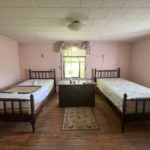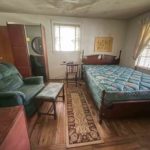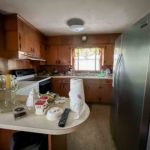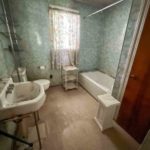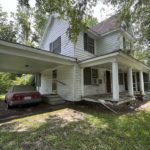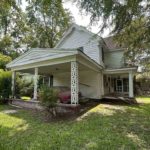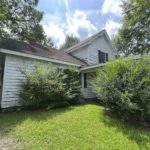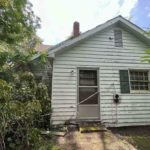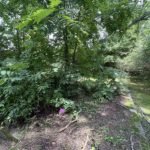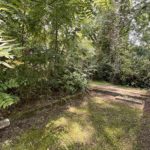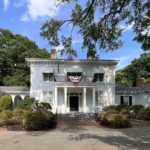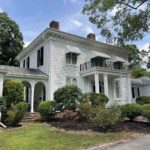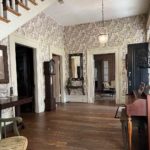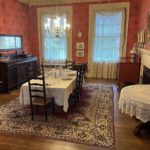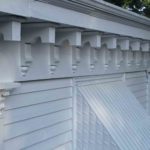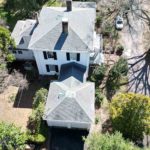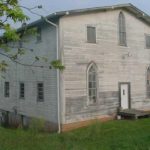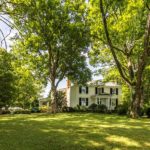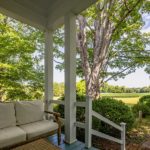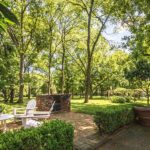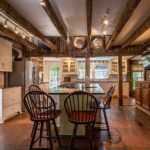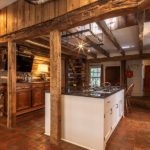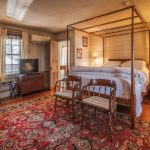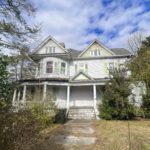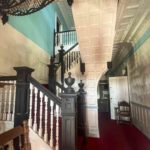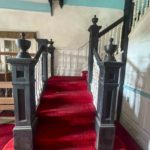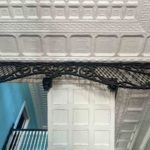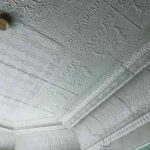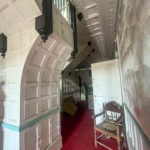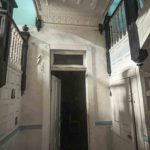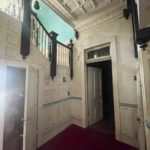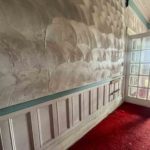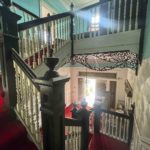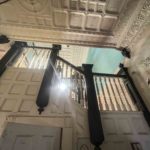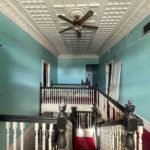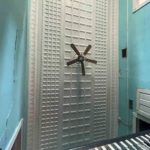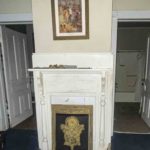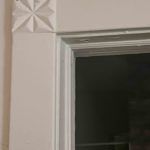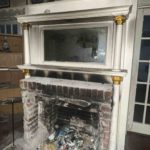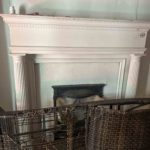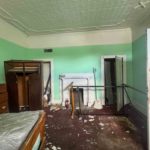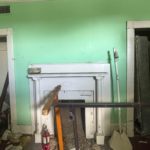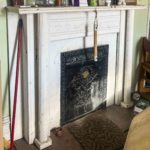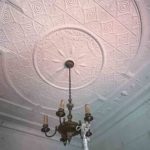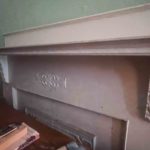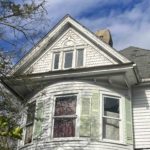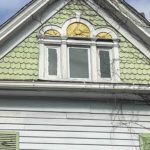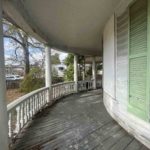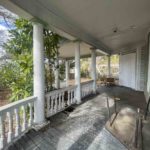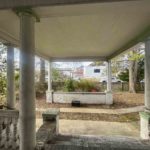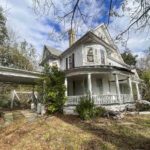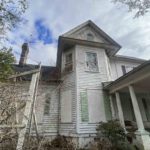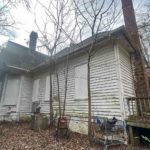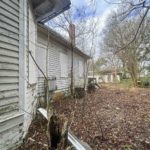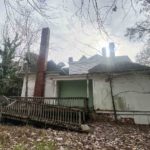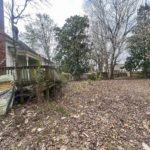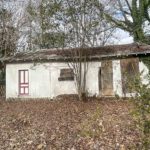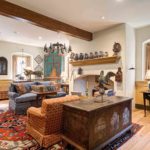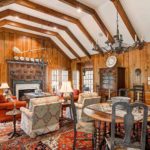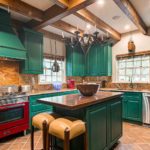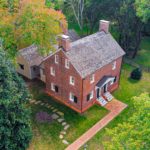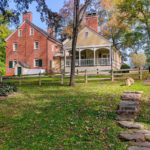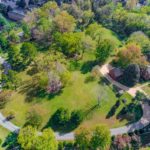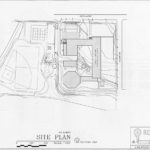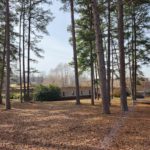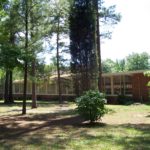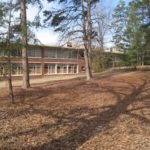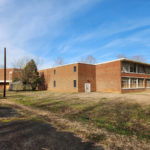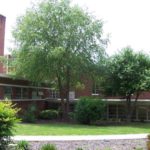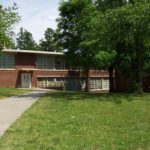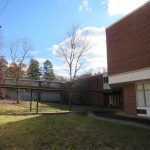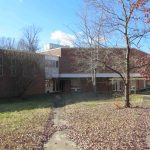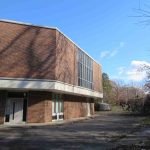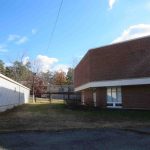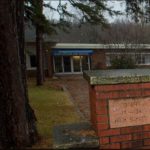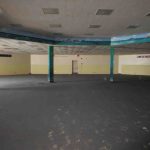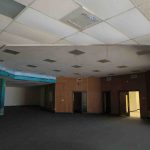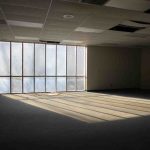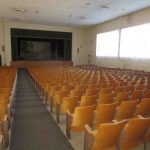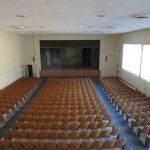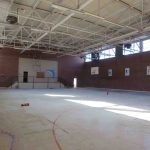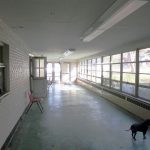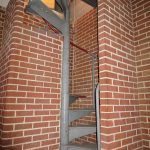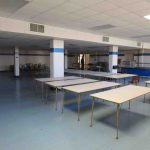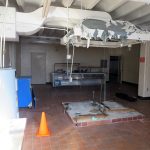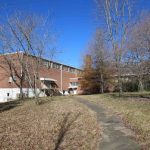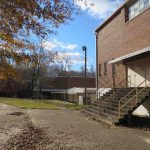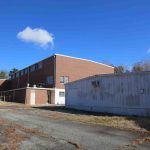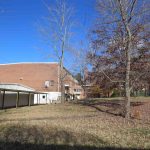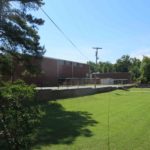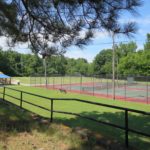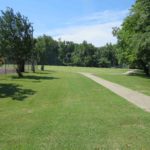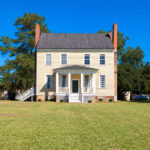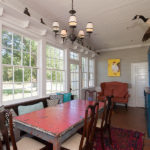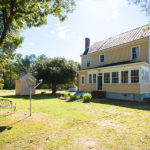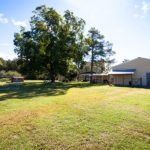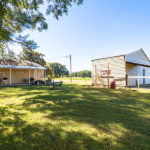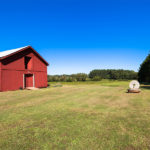Jones House
A Rare Historic Gem with Deep Milton Roots
Step back in time at the Jones House, an architecturally significant treasure that has stood for more than 170 years in the heart of Milton. First known in family oral history as the Farley House, and later referenced in deeds as the Franklin B. Jones Homeplace, this late Federal-Greek Revival residence is adorned with Queen Anne-style flourishes, including an unusually fine cross-gable bargeboard—a striking example of craftsmanship rarely found today.
This lovingly restored home blends timeless character with thoughtful updates. Original heart pine floors and hand-carved mantels speak to a bygone era, while graceful double porches and mature landscaping invite quiet reflection and connection. The interior boasts late Federal trim attributed to the renowned Thomas Day workshop. With its elegant proportions, architectural pedigree and deep familial heritage, the Jones House is more than just a home—it’s a living piece of Milton’s story.
The Jones House is under protective covenants held by Preservation North Carolina. Please contact Dawn Williams at dwilliams@presnc.org or 919-832-3652 x221 to request a copy of these covenants.
Architectural and Historical Information
The church’s brick-veneered Gothic Revival design is both stately and welcoming. A square bell tower anchors the front façade, crowned with a distinctive low pyramidal roof that adds both height and character to the structure. The building’s form follows a cruciform plan, thanks in part to a 1,600-square-foot east-end addition completed between 1921 and 1922. This thoughtful expansion created a visually striking cross-shaped layout, balancing both function and form while respecting the original structure.
Inside, the church retains a remarkable degree of historical integrity. The main sanctuary is open and symmetrical, with proscenium/stage placed beneath a graceful, arched opening. On either side of this focal point are small, enclosed wings—once used as bathrooms and a pastor’s study—adding to the intimacy and utility of the space. The high ceilings are finished in diagonally laid beadboard, creating both warmth and a sense of vertical lift. Natural light pours in through the 1947 stained glass windows, casting soft, multicolored hues across the original woodwork and worn pews.
Perhaps most striking are the two balconies, accessible by discreet interior staircases, which sit above the sanctuary. Clad in the same beadboard as the ceiling, the balcony railings are adorned with simple diamond panels, a motif repeated in the ceiling’s center panels—evidence of the builder’s eye for quiet, refined detail. Overhead, original milk glass pendant lights hang like lanterns.
Historic Information
The church’s founding pastor, Rev. Thomas Parker, was born into slavery and rose to become one of North Carolina’s most influential Black religious leaders, helping to establish the Kenansville Eastern Missionary Baptist Association and contributing to the founding of three African American schools. Parker also was a key figure in the early history of the General Baptist State Convention of North Carolina, founded in 1867 as the General Association of the Colored Baptists of North Carolina. Elected vice president of the convention in 1881, he also presided over its Foreign Mission Board. For his work, a highway marker dedicated to Parker’s memory was placed on the grounds of the Warsaw First Baptist Church in 2023.
Though the congregation has since moved into a modern sanctuary built next door, the Warsaw First Baptist Church endures — ideal for adaptive reuse. The property will require repairs to the historic standing seam roof, and updates to electrical, plumbing and HVAC, along with repair and restoration of its stained glass windows. A survey will be needed to appropriately identify the approximately one acre parcel.
Click here to view the pdf brochure for Warsaw First Baptist Church
Nestled in Forest Park, one of Raleigh’s most historic and sought-after neighborhoods, this grand 1920s estate offers a rare opportunity to own a piece of the city’s rich architectural past. Situated on a sprawling corner lot and a half, the home is introduced by a stunning grand staircase in the entryway, setting the tone for its timeless elegance.Brimming with character and charm, this expansive residence features six graciously sized bedrooms and five and a half baths, including 2 main-level bedrooms and an inviting primary suite with its own fireplace and enclosed sitting area. Designed for both grandeur and comfort, the home showcases a library, a parlor, and elegant formal living and dining rooms, all bathed in natural light.
A sunroom off the kitchen provides a tranquil space to enjoy morning coffee while overlooking the beautifully landscaped gardens. A separate apartment with a private entrance offers incredible flexibility for guests, rental income, or a home office. At the heart of the home, the BA Farrell-designed kitchen is a chef’s dream, offering separate cooking zones and ingenious hidden storage solutions.
The gardens feature specimen plantings selected by the former director of the Duke gardens. With its exceptional walkability, this estate places you just steps from Wiley Elementary and St. Mary’s School for Girls, as well as Raleigh’s finest restaurants, galleries, parks, and shops.
A true gem from a bygone era, this historic estate is ready for a visionary to restore its former grandeur while blending classic charm with modern convenience. An extraordinary opportunity awaits—imagine the possibilities!
Architectural and Historical Information
NRHP Listed Mattie Midgette’s Store, located on the west side of the Beach Road at Mile Post 13 in Nags Head, presents a buyer with a variety of unique opportunities in the heart of the Nags Head Beach Cottage Row Historic District.
Steeped in history, Mattie’s two-story c.1914, hip roofed store has 1,944 sq ft, and sits on an unusually large lot, 62’x300” ~ 18,600 sq ft, lot. It is currently a private residence and needs some renovation to secure the future of this iconic historic treasure. The two story property features 3 bedrooms and 1 full bath upstairs, with a 14’x18’ covered deck off the eastern bedroom. Downstairs there is one half bath, a laundry room, utility room, kitchen, and living room. The original store area, 18’x35’, is on the north east side of the first floor and provides a buyer with multiple options, including using it as an income producing space.
The property is zoned C-5, also known as the Historic Character Area Commercial District, a versatile, mixed use residential and commercial district that presents numerous options compatible with developing the site for business, preservation, or residential purposes. From 2003 through 2018, the old grocery served as the repository for the Nellie Myrtle Beachcomber Collection, and was opened periodically to the public. The collection is now an internationally recognized collection of seaside artifacts collected by Mattie’s Midgette’s eccentric daughter, Nellie Myrtle Pridgen. In November of 2019, it was carefully packed up and can be conveyed to a buyer interested in opening a full time heritage attraction on the site.
Once the hub of the Nags Head Resort community, a thriving grocery, seasonal tourist home, and commercial fishing operation, the property uniquely embodies the Outer Banks of a century ago. It has been called “The Soul of the Outer Banks.” The property has been the full time residence of the current owners since 1993. A coastal gardeners dream, the large lot size creates ample space for extensive garden options as well as micro climates that increase the viability of plants that would not normally thrive this close to the beach. Greenhouses are a permitted use in the C-5 District.
The property was individually listed in the National Register of Historic Places in December 2004.
A Virginian Pilot article at the time quoted pre-eminent Outer Banks historian David Stick’s thoughts on this singular site:
“Let’s put it this way, I would say next to Jockey’s Ridge and the Wright Brothers Memorial, it is the most historically significant place on the northern Outer Banks. It is an integral part of the National Register Cottage Row Historic District.”
Statement of Significance
From the 2004 NRHP Nomination by Beth Keane: “The c..1914 Mattie Midgett Store is eligible for National Register listing under Criterion A for commerce. The central commercial establishment for Nags Head’s cottage families for over half a century, the store was built in Nags Head’s original soundside resort development and moved to the Beach Road not long after its construction in 1932. Also eligible under Criterion C for architecture, the Midgett Store, a commercial building with Shingle Style details, became a prototype for future commercial establishments in the area.”
It is the only private home in Nags Head that is Individually listed in the National Register.
The Future
After more than 30 years of stewardship of this historic site, the owners are now offering the property for sale as a preservation opportunity for a buyer to renovate and make their own. It is being sold “AS IS”. Being situated on the Beach Road at Mile Post 13, places it in the heart of the most serene, historic, and desirable location in the area.
Among the over 50 potentially permitted C-5 uses are; “Dwelling Large Residential, Owner Occupied Art Gallery, Museum, Artisan’s Workshop (3,000 sq. ft. or less), Yoga Studio, Home Occupation, Office, Short Term Rental, B&B, Coffee Shop, Retail, Commercial with Accessory Residential.”
This is an opportunity for a buyer to make history by writing the next chapter in the rich and storied legacy of this legendary Outer Banks Landmark. Bring your energy, your creativity, and your passion to this moment in time and create a one of a kind oceanside compound.
(Because there are no local preservation laws in place, the NRHP Listing places no restrictions on what a non-federal owner may do with their property.) FAQs – FAQs – National Register of Historic Places (U.S. National Park Service)
For more information including photographs, visit: www.oldnagshead.net.
Enjoy coastal Carolina life to the fullest in this Traditional American “I” house featuring breezy porches, a beautiful interior, and a cultivated, diverse garden!
This traditional American ”I” house features 3 bedrooms, 1 1/2 baths, an outside shower, approximately 1205 sq. ft. of living space, and 64 linear ft. of porches, as well as a detached garage/shop. The house has original bead-board walls and ceilings, exceptional trim, original 3-over-1 windows and doors, and Southern yellow pine floors. The 3 porches are perfect for coffee on warm spring mornings and enjoyment of the bay breezes and magnificent sunsets on quiet summer evenings. The marsh in front of the property is protected by a conservation easement. The elevated garage/workshop (24×28) with 2nd-floor storage was built in 2016. Included are two adjoining lots of 63 acres, with a well and grandfathered septic system.
The current owners have loved and enjoyed this property for years and have planted many trees, creating a bird-watchers paradise. There are live oaks, cedars, bald cypress, sweet bays, bayberry, figs, magnolia, a stunning pindo palm, oleander, and persimmon trees, as well as flowerbeds and a raised-bed organic vegetable garden.
Davis, NC is a small, walkable, community nestled between the Core Sound and Jarrett Bay and was named Number 1 in ”Great Rural Towns in North Carolina to Retire or Buy Real Estate” in 2022 (YouTube). This property is located 0.7 miles from the Davis Ferry, which takes you to Cape Lookout National Seashore. The NC Wildlife public boat ramp is only 2.2 miles up the road. The State Ferry to Ocracoke is 21 miles from the house.
Located 15 miles South of Clinton, this two-story, Greek Revival, front-gable-porch, house retains original details and has also been modernized. The property includes pastures, pump house, and a garage/workshop.
ARCHITECTURAL AND HISTORICAL INFORMATION
This two-story, Greek Revival-style, farmhouse was constructed for James Allen Herring in 1895 and features a front-gable-porch, corner columns, and heart pine weatherboard siding. The front door is framed by colonettes and includes a transom and sidelights. The foyer/center hall is flanked by 4 rooms (2 bedrooms, an office, and living area) and features a staircase to the second floor (2 bedrooms). The original windows are six-over-six double-hung sash with wavy cylinder glass panes. The main floor has original heart pine floors, 10-foot ceilings, 6 fireplaces, and wooden interior plantation shutters have been added.
The master bedroom includes a private bathroom with a large tiled shower/tub and added closet space. The living room is long and rectangular (13 by 31 feet) and features added built-in bookshelves and cabinets, and space for a formal dining or sitting area. The kitchen at the rear of the house includes an adjacent laundry room and half bath, as well as a side-porch entry door to the driveway.
Key property upgrades include a deep well and submersible pump, crawl space lining and foundation insulation, and a recently added high efficiency HVAC unit. The driveway extends to a 30 by 40 foot, insulated, garage/workshop with concrete floor and 2 overheads doors. The house exterior is in need of some siding replacement and a complete repaint and the property has been priced below market to account for this. A perfect-sized hobby farm with room for animals, no immediate neighbors, and picturesque farm field views. Call or email today with any questions before the next owners get to add to its 130-year legacy.
AREA INFORMATION
Sampson county has a rich history of agriculture and once produced naval stores that gave the state and its Civil War soldiers the “Tar Heel” nickname. Forty-nine county sites are listed on the National Register of Historic Places including the nearby Dr. James O. Matthews Office and the Fleet Matthis Farm. Located in the Taylors Bridge area of the county, the house was featured in Tom Butchko’s 1978 survey and 1979 book, An Inventory of Historic Architecture, Sampson County, North Carolina.
Copies of these original documents, photos, and book are included. The property is nestled between country towns and is yet within a 45 minute-to-1 hour drive of Fayetteville, Raleigh, and the coastal cities of Jacksonville and Wilmington. This provides numerous entertainment and recreation day-trip options, including beach-outings.
Looking for a New Project? The Town of Davidson is Looking for Adaptive Reuse Proposals for a Property in Davidson’s Historic District!
The Town of Davidson, in partnership with the Charlotte-Mecklenburg Historic Landmarks Commission, requests proposals for adaptive reuse of the Louise Sloan House located at 230 South Main Street, Davidson, NC. The property is designated as part of a local historic district and is also listed as a contributing structure to the Davidson National Register Historic District.
The Town of Davidson seeks a buyer for the Sloan House who has a vision for development that aligns objectives outlined in the Sloan House Request for Proposals (RFP), a reasonable timeframe for completing the renovations, and the financial resources needed to complete a successful project. The ultimate objective is for the completed Sloan House project to become an aesthetically appealing historic asset for Davidson, an active and vibrant contributor to the local economy, and a visible connection between Davidson’s historic downtown core and the South Main Street business district.
Proposals are due on or before Friday, May 2, 2025, at 5:00pm. Those interested in submitting a proposal are invited to view the Sloan House RFP and supplemental materials at www.townofdavidson.org/sloanhouse.
For specific questions about the adaptive reuse/redevelopment of the Sloan House, please contact Lindsay Laird at llaird@townofdavidson.org.
A Wood Sided Home on 1.3 Acres with Rich History in the Capella Community!
Originally built in 1913 as original home of Capella Church of Christ. When the church moved just down the road, the building fell into disrepair over the years. Purchased by a local custom home builder for his family in 1981, it was completely remodeled while retaining special features such as the beadboard paneling and heart pine floors. Currently 4 bedrooms and 2 full baths with wrap around porches. Spacious rooms and lots of closets with solid wood doors, cabinets and trim.
The property has approx. 300 ft of road frontage with large hardwood trees behind the home. There is a storage building, prepared garden spot and newly fenced lot with deluxe house for chickens. Located ‘below’ the mountain and only 8 miles to the entrance to Hanging Rock State Park. Across the road from the only Certified Organic Farm in Stokes County – eat your vegetables!
For more information, visit: https://carolinafarms.idxbroker.com/idx/details/listing/c258/1172316/1077-Flat-Shoals-Road-King-NC-27021
One of the Most Prestigious Homes in Northeastern North Carolina, this Two-Story Italianate Comes With Over 8 Acres of Land in Charming Murfreesboro!
Listed on the National Register Historic Places, the David A. Barnes House of Murfreesboro is one of the most prestigious homes in northeastern North Carolina. Built in 1875, it is one of the last and most elaborate to be designed and built by Jacob W. Holt. The property consists of over 8 acres, mostly fenced, with several contributing outbuildings.
The main house is an Italianate two-story, three-bay wide, whipped roof, wood frame home. The home has 12-foot ceilings, refinished heart pine floors, original doors, windows, baseboards, and 8 fireplaces. A wide front porch leads to a breathtaking front entry foyer. The center hallway divides the two front rooms and the two rear rooms on each floor with a formal staircase in the front foyer and a more simple staircase at the rear. The downstairs rooms are more elaborate, with the center hallway and three of the rooms offering decorative plaster crown moldings. The two front rooms have original sliding pocket doors that lead out onto side porches. There is also a den or library, which could be used as a main level bedroom with full en suite.
The main floor has a full bath with antique fixtures and a half bath, laundry room, dining room, breakfast room, and modern kitchen with high-end appliances. The downstairs back hallway leads onto a covered porch and deck, perfect for enjoying the private back yard. The upstairs has four rooms and a full bath. The home is heated with a gas pack and heat pump and has central a/c as well. Hot water is provided with a propane on-demand water heater. Top-of-the-line Velvalume storm windows protect the windows and help insulate the home.
There is a hay barn, stable, four-seater privy, chicken shed, garden shed, cook’s house, and cabin. The cook’s house has been restored, has a mini split for heat and a/c, and is a perfect spot for a home office or studio. The cabin would be a great or home office with renovations. This treasure is protected by historic covenants and is eligible for tax discount.
The David A. Barnes House is under protective covenants held by Preservation North Carolina. Please contact Dawn Williams at dwilliams@presnc.org or 919-832-3652 x221 to request a copy of these covenants.
A cute, cozy cottage located in the historic Cotton Mill Village in Edenton, NC!
This property’s floor plan offers a nice size living room and kitchen, with the dining area looking out into the deep back yard. One of the few homes available with most of the original 1915 character still in place. The bead board walls, front and back porches, and a simple floor plan are all part of its original charm. The bright master bedroom in the front is private with small half bath. An additional small bedroom in the rear gives guest space or an office for the remote worker.
The backyard is ready for your landscaping ideas and to create your own outside world! The Mill Village allows 1500 square feet so there is additional square footage to be added on to this house. This neighborhood has been featured in Cottage Living Magazine as one of the best Cottage Neighborhoods in the South! Walk straight to the water’s edge, or into town for shopping and dining. This is one of the most popular neighborhoods in Edenton, so come on and take a look. A fortified metal roof will be installed in Mid January.
Edenton Cotton Mill Village properties are under protective covenants held by Preservation North Carolina. Please contact Dawn Williams at dwilliams@presnc.org or 919-832-3652 x221 to request a copy of these covenants.
Experience the perfect balance of historic charm and modern convenience in this beautifully restored home in Glencoe Mill Village.
Experience the perfect balance of historic charm and modern convenience in this beautifully restored home in Glencoe Mill Village. Offering rare multiple bedroom suite options, this 3-bedroom, 3-bath home includes a spacious upstairs bedroom suite with ample closet space, or two downstairs bedroom suite options. Truly rare flexible living options. Unique architectural details, such as exposed original brick nogging – the only home in the village to feature this! – some original plaster walls, and many original hardwood floors preserve the historic character of this home.
The kitchen, fully remodeled in 2017, showcases custom cabinetry, quartz countertops, and premium appliances. Too many upgrades to include – see attached feature sheet for full list and history of the home. Outside, the property boasts three outbuildings—a 400 sqft workshop, a smaller storage building, and a charming original privy structure—making it the only home in Glencoe with this many outbuildings. Enjoy the recently screened-in porch, fenced yard, and walk-in attic. A new metal roof added in 2022 caps off the property nicely. A past recipient of the Minetree Pyne Preservation Award, this home offers a rare blend of history and modern amenities.
Glencoe Mill Village properties are under protective covenants held by Preservation North Carolina. Please contact Dawn Williams at dwilliams@presnc.org or 919-832-3652 x221 to request a copy of these covenants.
ONE OF A KIND. Created as a personal retreat for mediation and spiritual practices, The Uncommon Garden deserves to be preserved.
Winding paths leading to grottos, waterfalls, sculptures and even a 30′ dragon, creating an atmosphere of peace and serenity. Executed with the help of the area’s finest craftspeople, there is no other garden like it!
The beautiful custom-built home itself is worthy of consideration. All brick exterior & a metal roof! As you enter through the Impressive two-story foyer, you’ll be greeted by rich maple hardwood floors & heavy crown molding. The gourmet kitchen is a chef’s dream, with cherry cabinetry, granite countertops, and a professional level gas cooktop.
Please enjoy this video tour of the property!
ARCHITECTURAL AND HISTORIC INFORMATION
Lincoln School, originally named Salisbury Colored Graded School, was the first public school for African Americans in Salisbury. This 1926 brick veneer building replaced the late 1800 frame structure that originally stood on this property.
Lincoln School features three buildings – the school building and two 1960s buildings that once contained offices, the library and cafeteria. The main structure contains 9 classrooms, an auditorium, bathrooms, two garages and a loading dock. All structures are in need of extensive rehabilitation. The 4.32 acre property is situated between a residential area, a public city-owned pool, and the National Cemetery. Vacant for over two decades, the school is ready for a new owner.
Historic Salisbury Foundation is seeking the right developer for the property. A use study has been performed by Belk Architecture to provide options for development, but other proposals are welcome. Historic Salisbury Foundation is working to complete a National Register Nomination. The property is currently on the State Historic Preservation Office’s study list and if the property receives the nomination, historic tax credits (40% for income producing projects) will be available for the restoration. This means a developer can receive tax credits for up to $20 million in rehabilitation expenditures.
AREA INFORMATION
Recently Renovated Rural Mill Ready for Adaptive Use Projects!
The Laboratory Cotton Mill, circa 1887, has overlooked the South Fork River in Lincoln County, NC for 134 years. Fully restored and ready for the next chapter, the mill is available for purchase. It is currently in use as a successful event venue.
The mill features 23,103 square feet of event space that also holds potential for future adaptive reuse as corporate offices, mixed-use, boutique hotel with restaurant, microbrewery, residential, and more.
Current upgrades already in place include fully restored floors, beams, walls and rebuilt windows with double-pane glass. Original Queen Anne/Victorian architectural features remain. Additional features include new 70-ton HVAC system, new standing-seam metal roof, underground 3-phase power, Phase 1 and Phase 2 Environmental Studies complete, ample paved parking, ADA compliant entrances and ADA compliant modern restrooms, two separate kitchens with trench drain in lower level kitchen to support microbrewery and infrastructure in place for future restaurant kitchen.
The mill is located in the northwest section of the Charlotte Metro region. It is accessible to both Interstate 40 and Interstate 85 via 15-minute drive on dual-lane Highway 321. Charlotte Douglas Airport is approximately 30 minutes away. Multiple tax credits are available for future adaptive reuse of the mill.
The Laboratory Cotton Mill is under protective covenants held by Preservation North Carolina. Please contact Dawn Williams at dwilliams@presnc.org or 919-832-3652 x221 to request a copy of these covenants.
Architectural and Historical Information
Built in 1938 with funding from the Public Works Administration, the Art Deco-style Thomasville City Hall & Fire Station is considered among the most architecturally outstanding buildings in downtown Thomasville. This striking building was designed by the Raleigh firm William C. Olsen and Associates, with Albert Lewis Hawkins as architect. Olsen’s firm was known for their public commissions during the Depression era.
Set back on its lot, the monumental edifice is constructed of brick with an ashlar cast stone façade divided into a series of projecting bays that emphasize its verticality. The stylish front façade is incised with a variety of geometric architectural details comprised of circles, vertical and wavy lines, pyramidal panels, and the City seal prominently set above the entrance. The steel casement windows are further enhanced by lighter colored panels below with radiating squares suggesting a pyramidal form.
The interior is filled with period features that range from Art Deco style to mid-century modern. The entrance hall and main lobby is a stunning example of Art Deco exuberance, featuring fluted cast stone columns with abstract floriate capitals, tall cast stone ashlar wainscot, plaster walls with a telescoping coffered ceiling and triglyphs detailing, Art Deco bronze and white-glass light fixtures, and terrazzo floors. The service windows and postal boxes are a rich warm wood that repeat the triglyph details, in addition to the wood slab doors and veneer walls in the administrative offices.
The building housed many municipal uses including city offices, police and fire stations, the library, and health clinic among others. The east (left) side of the building is comprised of the two-story fire station with two bays on the ground floor for firetrucks and a second floor that housed offices and quarters for station personnel. To the west (right) side of the main lobby is the former library space that provides a large open area. Throughout the building are offices of various sizes, and lots of restrooms. The second floor is made up of the courtroom, jury room, Council chambers, and jail cells. The basement level is divided into several office spaces, a large room, the mechanical room, and more restrooms. All three floors are accessed by stairs and an elevator.
The Thomasville City Hall & Fire Station is filled with spaces that provide a fabulous backdrop for new uses. Original plans exist to aid in its transition to a new compatible use. There is off street parking behind the building and plenty of on street parking on adjacent streets. The property is zoned C-4, allowing a mix of uses. Its adaptive reuse will need to include asbestos abatement.
The property is a designated local landmark, a contributing structure in the Downtown Thomasville National Register Historic District and located in the Business Improvement District. It is eligible for historic rehabilitation tax credits.
Area Information
Established in 1852 along the N.C. Railroad, Thomasville was the site of the first large-scale chair factory in the state and has long been a prominent player in the North Carolina’s furniture industry. In 1922, the “Big Chair” monument was constructed in the center of town announcing its place in furniture-making history. A small city of approx. 27,000, it retains the charm of small-town life with a vibrant downtown and surrounding neighborhoods that are drawing new business and industry. Located along the I-85 corridor, it is approx. 30 minutes from Winston-Salem and Greensboro, and less than 20 minutes from High Point. For information specific to Downtown Thomasville see here. To learn more about the area, visit www.visitthomasvillenc.com, www.downtownthomasvillenc.com, www.thomasville-nc.gov, or www.co.davidson.nc.us.
Click Here to View this Property’s Flyer!
To view more photos and the property floor plan, click here!
Located in the town of Colerain just minutes from the Chowan River, this two-story, 5 bay Greek Revival home retains many attractive, original features, and has been renovated to meet the needs of today’s homeowners. Interior highlights include original heart pine floors, elaborate window and door surrounds, and original paneling. The parlor features an ornate fireplace with lonic columns, dentil moulding, and ornate detailing.
Architectural and Historical Information
The Henry-Beasley House, c.1820, is a two-story Greek Revival-style house sheathed with weatherboard. The two-panel entrance door is surrounded by transom and sidelights. The first floor windows are nine-over-nine double-hung sash and the second floor windows are nine-over-six, most with original wavy glass, with fluted surrounds and Greek key motifs at the corners. Heart of pine floors are throughout all the main areas and in great condition showing off the natural beauty in the wood.
The center hall/foyer is wide with high ceilings. As you’ll see in the photos, there is plenty of room for displaying large antiques. The formal living areas on each side of the front door offer plenty of entertaining space with beautiful architectural features. A new chimney has been built on the left side, which helps set up the spectacular over 6′ tall ornate mantel. The fireplace on the right side/den area is currently being used for a wood-burning fireplace. The large formal dining room features a ceiling medallion with prominent hanging chandelier. This room comfortably holds a table for 12 and very large antique side items.
The kitchen on the back has been recently renovated to include new appliances and a working wood stove. Upstairs can be accessed from the back entrance off the kitchen and back door or from the front foyer. Here you’ll find 4 large bedrooms, tons of natural light, a full bath with access to the upstairs front hall and the back landing. The laundry room is located downstairs off the kitchen. Outside features include a beautifully crafted water feature, 5′ tall black coated chainlink fence, and a two-bay, two-story garage with workshop. Protective covenants are attached to the deed with Preservation NC.
This is a contributing building in Colerain’s National Register Historic District, making it eligible for historic tax credits. Antique furnishings are negotiable. Call today before someone beats you to it. This is a treasure.
Area Information
The quiet community of Colerain in Bertie County is just steps from the Chowan River, which leads to the Albemarle Sound. Opportunities for recreation abound in Bertie County, as the Roanoke, Chowan and Cashie Rivers all pass through the county. You can also enjoy birding at the Sylvan Heights Waterfowl Center in Scotland Neck and canoeing at Merchants Millpond State Park. The area is rich in history, and nearby historical sites include: Hope Plantation, Port o’Plymouth Museum, Somerset Plantation, the Newbold-White House, and numerous historic attractions in Edenton, Tarboro, Murfreesboro and Historic Halifax. The Henry-Beasley House is less than an hour from Elizabeth City, about 60 miles from both Tarboro and Greenville (approximately 35 minute drive), and Kitty Hawk, Manteo and Virginia Beach are all less than 2 hours away.
The Henry-Beasley House is under protective covenants held by Preservation North Carolina. Please contact Dawn Williams at dwilliams@presnc.org or 919-832-3652 x221 to request a copy of these covenants.
Two historic homes of Georgian and Federal-style seamlessly combined and renovated, sited on six fenced-in acres!
Discover the charm of the Cullen Pippen House, a unique blend of history and elegance. This architectural gem combines two historic homes, seamlessly joined in a 1989 renovation while preserving the original character. Built by Revolutionary War Ensign Joseph Pippen, the 1790 Georgian and 1810 Federal-style sections offer a captivating blend of old-world charm and modern comfort. With four bedrooms, three baths, and five stunning fireplaces, this home showcases original heart pine flooring and beautifully crafted mantels. The property spans six fenced acres with a tree-lined driveway, pecan grove, fruit trees, vegetable garden, and pastures. Enjoy modern convenience with a three-zone heating/air system and two deep-water wells, all while embracing the rich history of the Pippen family, whose ancestors rest in the on-site family cemetery. This is more than a home—it’s a living piece of history, waiting for you to make it your own. At the time of the former owner’s death, they will be buried in the family cemetery, which is located on the property. Preservation restrictions apply. Additionally, home offers electric, septic, and water for RV Living.
The Cullen Pippen House is under protective covenants held by Preservation North Carolina. Please contact Dawn Williams at dwilliams@presnc.org or 919-832-3652 x221 to request a copy of these covenants.
Sited in the beautiful historic waterfront town of New Bern, experience the timeless elegance and exquisite details of the impressive William Hollister House – a stunning testament to architectural excellence and historical preservation!
The stunning William Hollister House seamlessly combines Federal and Greek Revival architectural styles. Completed in 1841 and listed on the National Register of Historic Places, this exceptional property boasts a restrained Federal exterior paired with an opulent Greek Revival interior, offering a unique blend of historical significance and modern comfort.
The exquisite details of the William Hollister House are immediately evident upon entering. The entrance hall and passage feature a transverse arch dividing the hallway, topped with a molded elliptical arch and keystone, framed by paneled pilasters. The Federal staircase rises three flights with two landings, adorned with wave brackets, square balusters, tapered posts, and a ramped handrail. The entrance hall also includes five Greek Revival door surrounds and two window surrounds with symmetrical architraves and faceted paneled corner blocks with cable molding.
The first floor includes a formal living room with a double door connected by pocket doors, leading to a dining room and a kitchen located in the wing. The 11-foot ceilings on this floor enhance the sense of space and grandeur. The dining room and kitchen provide a seamless blend of historical charm and modern functionality, perfect for entertaining guests.
The second floor features two large bedrooms joined by double doors, offering flexibility and privacy. The second floor also includes a full bathroom, meticulously restored to maintain the home’s historic integrity while providing modern amenities. The 12-foot ceilings on this floor add to the sense of spaciousness and elegance.
The third floor comprises another bedroom, a full bath and a versatile room originally used as an artist’s space, ideal for a home office, studio, or additional bedroom. The large basement has been completely renovated and can serve as an entertainment area, home office, or additional living space.
Additional noteworthy architectural details include: pine floors and plaster walls throughout, six-paneled doors with original hardware, molded plaster cornices, original six-over-six window sashes with original lock hardware, Greek Revival black and green marble mantels, panels beneath the eight windows, original molded late Federal style door and window surrounds, and numerous carved window and door surrounds.
The home’s seven impressive mantels, arched doorways, and detailed moldings reflect the unparalleled craftsmanship of the era. The traditional side hall plan, two rooms deep, creates a harmonious flow throughout the home, while the exquisite Greek Revival interiors provide a sense of opulence and grandeur.
Situated on a corner lot, in close proximity to Tryon Palace, the William Hollister House offers ample off-street parking and a professionally landscaped yard featuring mature trees and plantings. The 0.32-acre lot provides a serene and private outdoor space, perfect for relaxing or entertaining.
This historically significant home has been fully and meticulously restored, ensuring that every detail is preserved while offering modern conveniences. The combination of its architectural beauty, historical significance, and modern amenities make the historic William Hollister House a truly exceptional property.
Don’t miss the opportunity to own this unparalleled piece of history. Contact Dottie Corning for more information or to schedule your private showing today!
The William Hollister House is under protective covenants held by Preservation North Carolina. Please contact Dawn Williams at dwilliams@presnc.org or 919-832-3652 x221 to request a copy of these covenants.
NEW PRICE
Downtown Gastonia Historic District commercial buildings located within an Opportunity Zone–one with a tenant in place–are ideal for adaptive reuse !
Locally known as The Penegar Buildings, these four adjoining properties are located in the Downtown Gastonia National Register Historic District (numbers 82, 83, and 84 are noted as contributing buildings making them eligible for historic preservation tax credits). Built in 1910, 1920 and 1946, the properties include three storefronts on West Franklin Blvd, an attached Annex Building and adjacent private parking lot. 176 W Franklin has been updated and currently has a tenant. Roofs were recently updated, along with partial HVAC and electrical updates. Adjacent to the Gastonia Conference Center, the properties are zoned CBD and located in an Opportunity Zone.
Click here to download the commercial property packet with additional photos and floor plans.
The buildings are located at 164, 170, 176, 178 W Franklin Blvd.
The square footage and lot size are approximate for the combined buildings and parcels.
The first floor of the annex building is available for lease.
The Penegar Building, Public Service Company of North Carolina Office Building, and Union Bus Station Building are under protective covenants held by Preservation North Carolina. Please contact Dawn Williams at dwilliams@presnc.org or 919-832-3652 x221 to request a copy of these covenants.
Located in beautiful downtown Wilmington, this two-story home features a fenced back yard and is a contributing structure in the Wilmington National Register Historic District!
Queen Anne style home with decorative porch and front bay window. House has 10 rooms total, 3 bedrooms, walk in closet, 2 full baths, kitchens and laundry. Living room, dining room + bonus room. Approx. 2,200 sq. ft. with central heat and air, two working gas log fireplaces and refinished heart pine floors. Also has original staircase, mantels, coffered ceiling and all inside doors have transom windows. Large fenced back yard (1/2 block lot) of 33′ by 165′. Overall in good condition. Historic Wilmington Foundation plaque and preservation award winner. The property is also a contributing structure in the Wilmington National Register Historic District (#1711). Zoned Historic District Residential (HDR). House is for sale, as is, by owner. Call 910-763-7007 to schedule an appointment to see the property (phone does not receive text messages).
NEW PRICE!
Bucolic views abound at this beautiful Victorian farmhouse that once served as the local post office!
First time offered for sale in the 134 year history of this home. This Classic Victorian Farmhouse with a little Italian influence sits on 1.46 acres and features a standing seam metal roof with decorative porch balusters and a multitude of corbels. The large foyer opens up to two large rooms on either side. The formal room on the right was the local post office for the area back in the day. Home has 9 ft ceilings throughout most of the lower level. There is a staircase behind the kitchen that leads to a bedroom on the upper level. The second level has a front and back covered porch; two of the rooms open to the porch. A two car carport is attached at the back. Views abound from every direction – Sauratown Mountain to Hanging Rock and lush rolling hills in between. Mature trees are majestic – there are fruit trees, blueberry and blackberry bushes and a garden spot. Interior needs cosmetic updates. Selling AS IS.
Beautiful farmhouse located on a corner lot in Elm City Historic District!
Situated in the historic Elm City, this enchanting farmhouse offers a delightful living experience with its blend of charm and modern amenities. The home features three generous bedrooms and two bathrooms, providing ample space for family life.
A standout feature is the walk-in closet with a bonus sink, adding a unique touch of convenience to the master suite. The kitchen, recently updated, is spacious and a dream for cooking enthusiasts, boasting modern appliances and plenty of counter space for culinary adventures and family gatherings.
The property’s exterior is graced by a charming wrap-around porch, perfect for relaxation and enjoying the surrounding views. Recent improvements include new heating and cooling systems — enhancing comfort and energy efficiency — as well as a recently redone roof, and structural engineering word done to shore up the foundation.
This well-maintained farmhouse presents an exceptional investment opportunity, as it is currently offered below its appraised value. With its combination of historic charm, modern updates, and attractive pricing, this property is a rare find in the real estate market that is likely to attract significant interest from potential buyers.
Click here to view a virtual tour and more photographs of the Braswell House!
Charming Queen Anne Cottage in Winton, Hertford’s county seat, located just 30 miles from Edenton and Suffolk VA. The town sits on the Chowan River and is small town North Carolina at its best!
Architectural and Historical Information
Located on South Main Street in the downtown Winton National Register Historic District and just 500 yards from the C.S. Brown School (formerly known as Chowan Academy), this handsome two-story Queen Anne-style house was built in 1886 for Dr. Calvin Scott and Amaza Drummond Brown. The prominent property is a touchstone to Winton’s important African American history.
The house is set well back from the street and gracefully centered among mature trees and landscaping. Romantic Era details include a wide wrap-around porch with Tuscan columns, large double hung windows, and decorative sawn bargeboards in the front facing gable. The paneled front door is surrounded by four-light-over-one-panel sidelights.
The cottage-style floor plan includes a parlor, eat in kitchen, three bedrooms and two baths. According to recollections from the Brown’s grandson, C.S Joyner, the first-floor bedroom was used as a visitor’s bedroom, hosting many African American leaders from the late 19th and early 20th centuries who came to visit the school. Renovations were made to the house in the 1960s by the Brown’s daughter, Eunice Robbins, which are still intact today, including the existing first floor bathroom which connects to the downstairs bedroom to create a first-floor master suite.
Historically the grounds contained a detached kitchen, vegetable garden, cow shed, garage, two outbuildings, and tennis court. However, sections of the property, including the tennis court, were donated to the adjacent school over the years and other parts were parceled off for additional houses. The foundation of the former detached kitchen in the back yard provides a charming setting for an outdoor patio or cutting garden.
In addition to carpentry and cosmetic updates, the property likely requires updating of all systems–HVAC, plumbing and electrical, and updates to the kitchen and baths. The asphalt shingle roof needs to be replaced, and the house will need to be fully painted. The screened in area of the front porch will need to be removed.
Winton’s Historic District was placed on the National Register of Historic Places in 2020. The Dr. Calvin Scott and Amaza Drummond Brown House, known locally as the C.S. Brown House, is one of the oldest contributing structures in the district and is eligible for historic preservation tax credits.
Dr. Brown was born of mixed African and European ancestry in Salisbury, NC in 1859. He attended the Freedman’s Aid Society School, and then went on to attend Shaw University, graduating in 1886 as valedictorian. At the direction of the president of Shaw University, he moved to Winton to become Pastor of Pleasant Plains Baptist church. Upon his arrival, Brown established Chowan Academy, a private African American school, which later became the Water’s Academy and subsequently the C.S. Brown School in 1943. The school joined the Hertford County school system in 1923 as the only African American High School in the county. While many private African American schools closed, Brown’s fundraising abilities and his wife’s inheritance allowed the school to remain open. In addition to being principal, Brown and his wife Amaza both served as teachers.
Click here to learn more about Dr. Calvin Scott Brown.
Area Information
The town of Winton is located just 45 minutes from Suffolk VA and an hour from Norfolk, and is steeped in history. The area is often referred to as the Winton Triangle because it was historically home to free, land owning people of color and a tri-racial community of Blacks, whites, and Native American residents who had a cooperative and interdependent society. Today, the town of Winton provides an ideal location for a more relaxed place to live while still being close to all the amenities of a large city. Visit www.hertfordcountync.gov for more information.
Click here to view the brochure for the Dr. Calvin Scott and Amaza Drummond Brown House!
Drenched in history, this stunning 1850’s Pre-Civil War Estate was once referred to as the “Showplace of Warrenton, NC.” Here’s your once in a lifetime chance to own Eaton!
Eaton (William T. Alston House) was custom built by the renowned architect, carpenter and joiner, Jacob W. Holt. The home has both Greek and Italianate features that were adapted to local preferences. For those who do not know… this area was once the playground of the wealthy.
The home boasts 4,207 square feet with 5 bedrooms and 4 bathrooms. Each bedroom includes 2 closets, a rare amenity for a time when most homes had no bedroom closets at all. This property is unique in so many ways! Eaton includes approximately 20 acres of land. The William T. Alston House is situated on 11 acres within the Warrenton town limits, while the remaining 8.4 acres lie outside the town limits and are zoned for agriculture, permitting the keeping of horses, cows, and other livestock.
Eaton is home to many old Oak trees, Magnolias, English Boxwoods, and even a Pecan Grove. The property also includes a greenhouse, outbuildings with concrete floors, and 2 barns – one with a tack room and carriage storage. Enjoy the green pastures and total privacy of this beautiful once in a lifetime estate!
Click here to view more photographs of Eaton.
NEW PRICE!
Located on almost 1 acre in the Yadkin Valley wine country, the historic Copeland Baptist Church is a spacious 5,000 square foot building available for creative adaptive reuse as a home, office, or retreat space!
The Historic Copeland Baptist Church was organized in 1896 and was moved across the road when a new church was built in 1957. Originally it was a three-story building housing the Masonic Lodge #390 (organized in 1885) on one floor. The third floor was removed during the move, but some of the original window frames are still stored in the building.
The building features 5,000 square feet on two floors, heated with wood stoves, plus a walkout basement set on 0.89 acres. The first floor includes a large open beam studio with a wood burning stove and a half bath. The second floor is accessible by stairs or an industrial lift and boasts a large open space with a wood burning stove.
There is also an 800-square-foot apartment featuring one large bedroom, double closets, storage, full bath, an open concept living/dining/kitchen space, electric baseboard heat, a window A/C unit, and side entry door. An additional full bath and bedroom was in progress.
The roof was replaced around 2004 and the building has a well and septic. The building is in need exterior maintenance.
The Historic Copeland Baptist Church is situated in a lovely rural setting with three vineyards within 2.5 miles. This property offers a potential live/work/retreat space in the beautiful Yadkin Valley wine country.
Located just 3.7+/- miles from vibrant Saxapahaw along the route of the Historic Hillsborough-Salisbury Stage Road, the W.J. Bingham House, also known as the Inn at Bingham School, is perfectly sited on 11+ acres!
The W.J. Bingham House is a two-story Greek Revival with center-hall plan that incorporates an early 19th century wing. This spacious home offers 5 bedrooms and 6 full baths, a modern kitchen with quality appliances, a kitchen island, breakfast area within the sunroom, an elegant living room, dining room, 1 bedroom on the main floor and 4 large bedrooms on the second floor. The original log structure c.1790 is utilized as a den/study. The stunning interior is distinguished by quality woodwork and fine decorative painting.
The grounds feature a specimen oak grove, a detached guest house (437 square feet), an original smoke house, a barn with a silo, and a well house. This property has operated with an active Special Use Permit as a Bed and Breakfast, Air B&B, and has hosted numerous weddings and events. The property is conveniently located just 10+/- miles west of Carrboro at the intersection of NC 54 and Mebane Oaks Road.
The Bingham School was listed on the National Register of Historic Places in 1978 and also holds the unique and rare distinction as being designated as an Orange County Landmark.
The Bingham School is under protective covenants held by Preservation North Carolina. Please contact Dawn Williams at dwilliams@presnc.org or 919-832-3652 x221 to request a copy of these covenants.
UNDER CONTRACT
Elaborately detailed Queen Anne Revival and locally designated landmark with a remarkably intact interior! It’s prime location adjacent to the Dickinson Avenue Historic District and between the campus of East Carolina University and ECU Health Medical Center in Greenville provides a unique opportunity for a multitude of adaptive reuses.
Architectural and Historical Information
The circa 1905 J.W. Higgs House is one of the last remaining historic houses located in one of Greenville’s oldest neighborhoods. The Higgs neighborhood was developed around the turn of the century by Jacob W. Higgs and his brothers, Edward B. and Joseph Sydney Higgs. By March 1898, the Higgs brothers had acquired 30 acres, which they subdivided into lots and put up for sale. They also offered financing for construction of the houses.
The J.W. Higgs House was designed to be a showplace with its construction beginning in 1902, and not being completed until 1905. The height of architectural style, the exterior is asymmetrically massed with a two-story bay, which is echoed in the wrap around porch, two one-story rear ells, and seven cross gables, all architectural features Mrs. Higgs insisted upon in the design of the house.
Greeted by an impressive stair with two sets of risers leading to a central landing, detailed wainscoting, elaborate newel posts, and turned Eastlake spindlework, the spectacular entryway also features ornate pressed tin ceiling. The impressive woodwork was purchased from the Morgan Millwork Company in Baltimore.
Mrs. Higg’s brother, Howard Dixon, was a roofer and tinsmith from Rocky Mount. He installed the original slate roof (which has been replaced with architectural shingles) along with elaborate decorative metal embossed ceilings, each unique in style, throughout the main rooms in the house on both the first and second floors. At the time the ceilings were designed, electricity was not yet available in Greenville. However, the designs were planned with a round embossed area in which light fixtures could be added once electricity became available, which occurred in 1908.
The front door features a leaded glass transom, and according to family records, the windows, doors, and leaded glass were ordered from Chicago. Correspondence between Mr. Higgs and the McClamrock Mantel Company in Greensboro dating from November 1904 to January 1905, describe the order of mantels, tile hearths, facings and frames, and summer fronts for each of the eight mantels. The majority of the mantels are still present today.
The original J.W. Higgs House design included a basement to accommodate a steam heating system, as well as two bathrooms, one upstairs and one down, although neither heating nor plumbing were available at the time in Greenville. In 1914, a porte cochère was added to the left elevation to accommodate automobiles.
For a brief time in the 1970’s, the J.W. Higgs House was converted into The Gathering Place Restaurant. The restaurant was run by two ECU professors and described as featuring the “foods of the world,” with a rotating menu of two three-course meals and a selection of American and European wines chosen to compliment the daily menu.
In 1987, the Higgs family sold the property to Bishop Arizona H. Hartsfield and James. A Brown, outstanding members of the Greenville community. Hartsfield and Brown ran Faith House, a Christian based organization associated with Selvia Free Will Baptist Church, for three decades. They helped provide a safe haven for the unhoused, and helped those leaving prison to transition and reintegrate back into the community.
The J.W. Higgs House will require complete and sensitive rehabilitation, including a new roof, replacement of systems, and restoration of important architectural features. Local landmark designation provides for a 50% property tax deferral with required yearly application process.
The City of Greenville Town Council approved demolition of the J.W. Higgs House in January 2024, and a 365-day delay of demolition was issued March 26, 2024 by the Historic Preservation Commission. Buyers will need to work collaboratively with Preservation North Carolina, the City of Greenville staff, and the Historic Preservation Commission on restoration to ensure significant progress is made before the demolition delay deadline.
Area Information
Located in the heart of Eastern NC, Greenville is home to East Carolina University and ECU Health Center, and has a vibrant and growing population (currently 90,000). The Dickinson Avenue Historic District and Uptown Greenville are home to many popular restaurants, breweries, and shops. This popular area is located adjacent to the Town Common, which runs along the Tar River and provides access for boating and kayaking, and also hosts many festivals and live music events.
Click here to view the brochure for the J.W. Higgs House
Click here to view a video tour of the J.W. Higgs House
Remarkable c.1798 Moravian farm house sited on 8+ acres restored in 2015 less than 20 minutes to Winston-Salem!
The house was the home of the first Hanes descendant in NC. The house received a meticulous restoration in 2015 including all new systems, cedar shingle roof, copper gutters, new baths, a historically sympathetic addition includes state-of-the-art kitchen, 2-story great room with wood burning fireplace, wonderful open porch with another fireplace, stone terrace and new garage with expansion potential.
Stunning professionally landscaped grounds features the original, restored springhouse. A long winding driveway creates the perfect approach to this historic masterpiece.
Truly a one-of-a kind property. Property qualifies for the Forsyth County 50% Historic Tax Credit.
The listing price is firm. No commission will be paid. Seller to pay attorney fees and inspection costs.
Hanes Farm (more accurate historic name is Hoehns House) is under protective covenants held by Preservation North Carolina. Please contact Dawn Williams at dwilliams@presnc.org or 919-832-3652 x221 to request a copy of these covenants.
UNDER CONTRACT
Mid-century Modernist school available for adaptive use!
Architectural and Historical Information
Constructed for the African American Community before integration, the Dunbar School was named for Paul Lawrence Dunbar, an African American poet born in Dayton, Ohio in 1872. He was the son of former slaves and a classmate of Orville and Wilbur Wright. Though Dunbar only lived to be 33 years old, he was prolific, writing short stories, novels, librettos, plays, songs and essays, as well as the poetry for which he became well known. He was popular with black and white readers of his day, and his works are celebrated today by scholars and school children alike. Many schools across the nation reflect the Dunbar name.
The Dunbar School was constructed before integration and was an important part of the education of the African American community in Lexington. The initial building was constructed in 1951 in the Modernist style of architecture. There were additions made in 1957 and 1962 that continued this trend. The 1973 octagonal addition added more classrooms and a media center. There was also a large ramped hallway added during the 1973 addition to make the school handicapped accessible.
Located on 10 acres, the school was built in a rectangular fashion creating a spacious outdoor courtyard. Large steel windows allow an abundance of natural light to shine into the classrooms. There are approximately 30 classrooms, a media center/library, and a large auditorium able to accommodate over 500, a cafeteria that can accommodate in excess of 250, and a gymnasium. The building has remained unused since 2009. The school is heated with natural gas and has central air (all of which should be assessed by the buyer) throughout with the exception of the auditorium, gymnasium and the large ramped hallway.
The former tennis courts, playground and softball field (modified by the city with new equipment) on the school parcel is currently leased to the City of Lexington and used as a city park. The former school building and grounds welcomes a creative new use. Current zoning is Traditional Neighborhood Development (TND) which allows the following with additional requirements: residential care home, apartments, and condominiums.
Nearby major employers include Atrium Windows & Doors, EGGER Wood Products, and soon Seimens Mobility. This convenient location is between thriving Uptown Lexington and the growing shopping district along Interstate 85. The property is being sold subject to protective covenants and a rehabilitation agreement.
The Dunbar School is on the Study List for the National Register of Historic Places but is not yet listed. If listed, it would become eligible for historic preservation tax credits. In North Carolina, both state and federal income tax credits are available for the certified rehabilitation of historic structures. For the rehabilitation of income-producing certified historic structures, a 20% federal income tax credit and a tier based state income tax credit are available. For more information on Historic Preservation Tax Credits, please contact the North Carolina State Historic Preservation Office at 919-807-6570 or at www.hpo.ncdcr.gov.
Area Information
Lexington is located in the Piedmont of North Carolina. It has a population of approximately 20,000 and is located on the Interstate 85 corridor between Greensboro and Charlotte. It is the county seat of Davidson County. Its Uptown area has a beautiful historic downtown with quaint shops and restaurants. Lexington is home to internationally known artist Bob Timberlake. It is also home to Childress Vineyards owned by NASCAR team owner Richard Childress. Greensboro (northeast on Interstate 85) and Winston-Salem (north on Highway 52) are short commutes away. Charlotte is located less than 1 hour south on Interstate 85.
Click here to view the pdf brochure for the Dunbar School
Click here to view the protective covenants for the Dunbar School
An amazing historic property that has been lovingly and meticulously restored, the Burt-Woodruff-Cooper House maintains the character of its age. Built circa 1824, the stately Federal two-story home shows gorgeous wide-planked heart pine floors, 11′ ceilings on the main level, gracious family rooms, original oversized windows drawing an abundance of natural light, and six fireplaces (two working). The house comprises five bedrooms with potential main level bedroom or office, back breakfast room/sunroom overlooking scenic flat pastures, tin roof, two outbuildings and a barn. 3,422 square feet with updated plumbing, electrical, HVAC. Option to purchase 10 acres additionally. Truly a unique opportunity!
The property, also known as the Burt-Arrington House, is individually listed on the National Register of Historic Places. Click here to learn more about the history of the property.


